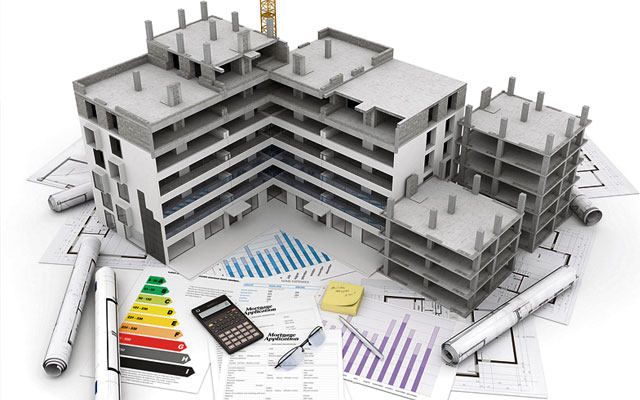
MCIT undertakes conceptual, preliminary and detailed design projects in the areas of Structural Engineering Design and analysis. At MCIT we have the extensive domain experience, knowledge of industry standards and well-trained engineers who understand Structural Engineering Services and are innovative in their solutions. Our Services include
MCIT engineers can offer seamless drafting services by delivering CAD drafting and design projects that have used the features and have even improved the efficiency of many of our customers' design processes! Our company has expertise in computer aided design and drafting through tools like AutoCAD, Inventor, SolidWorks, Pro/Engineer, Unigraphics, CATIA, SolidEdge and I-Deas software, and are proficient with automation tools like Visual LISP and VBA programming.
3D opens up a world of design that is otherwise hard to access. Working with designers and engineers to attain the best possible CAD designs, 3D designs or 3D models is one of the objectives of MCIT. All version requirements of customers can be met to create 3D models. We can also undertake 3D Part Modeling Services based upon your requirements. We can work on all versions of the software, according to the requirements of the customer.
Our team of graphic artists and Interior and landscape designers have expertise in state-of-the-art software to deliver 3D models, animations and renderings that will provide the necessary dimensions and impact to your Landscape and Interior designs. Members of the team are graduate engineers with ample experience in the landscape drafting processes. The landscape design output can be modified at any point in the process to suit your requirements. A wider definition would include within its scope the design of the total built environment, from the macro-level of Home plans to small,tiny and temporary house plans.